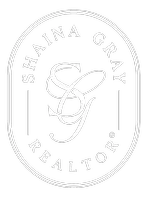4 Beds
4 Baths
3,030 SqFt
4 Beds
4 Baths
3,030 SqFt
Key Details
Property Type Single Family Home
Sub Type Single Family Residence
Listing Status Active
Purchase Type For Sale
Square Footage 3,030 sqft
Price per Sqft $230
Subdivision Shearwater
MLS Listing ID 2066678
Style Multi Generational,Traditional,Other
Bedrooms 4
Full Baths 4
HOA Fees $236/ann
HOA Y/N Yes
Year Built 2022
Annual Tax Amount $2,951
Property Sub-Type Single Family Residence
Source realMLS (Northeast Florida Multiple Listing Service)
Property Description
Location
State FL
County St. Johns
Community Shearwater
Area 304- 210 South
Direction From I-95, take exit 333 or exit 329. Go west on CR-210 for 4.6 miles toward Green Cove Springs. Turn left on Shearwater Parkway.
Interior
Interior Features Breakfast Bar, Built-in Features, Entrance Foyer, Guest Suite, Kitchen Island, Open Floorplan, Pantry, Primary Bathroom -Tub with Separate Shower, Primary Downstairs, Smart Home, Split Bedrooms, Vaulted Ceiling(s), Walk-In Closet(s)
Heating Central, Electric, Heat Pump, Zoned
Cooling Central Air, Zoned
Flooring Carpet, Laminate, Tile
Furnishings Unfurnished
Laundry Electric Dryer Hookup, Gas Dryer Hookup, Lower Level, Sink, Washer Hookup
Exterior
Exterior Feature Other
Parking Features Attached, Garage, Garage Door Opener
Garage Spaces 3.0
Utilities Available Cable Available, Electricity Connected, Natural Gas Available, Natural Gas Connected, Sewer Connected, Water Available, Water Connected
Amenities Available Park
Roof Type Shingle
Porch Covered, Patio, Porch, Rear Porch
Total Parking Spaces 3
Garage Yes
Private Pool No
Building
Lot Description Few Trees, Sprinklers In Front, Sprinklers In Rear
Sewer Public Sewer
Water Public
Architectural Style Multi Generational, Traditional, Other
Structure Type Fiber Cement,Stone
New Construction No
Schools
Elementary Schools Trout Creek Academy
Middle Schools Trout Creek Academy
High Schools Beachside
Others
HOA Name Shearwater HOA (FirstService Residential)
Senior Community No
Tax ID 0100163090
Security Features Security System Owned
Acceptable Financing Cash, Conventional, VA Loan
Listing Terms Cash, Conventional, VA Loan
"My job is to find and attract mastery-based agents to the office, protect the culture, and make sure everyone is happy! "







