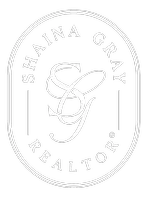2 Beds
2 Baths
1,155 SqFt
2 Beds
2 Baths
1,155 SqFt
Key Details
Property Type Condo
Sub Type Condominium
Listing Status Active
Purchase Type For Sale
Square Footage 1,155 sqft
Price per Sqft $101
Subdivision Rose Creek Condo
MLS Listing ID 2079806
Bedrooms 2
Full Baths 2
HOA Fees $393/mo
HOA Y/N Yes
Originating Board realMLS (Northeast Florida Multiple Listing Service)
Year Built 1986
Annual Tax Amount $1,807
Lot Size 1,306 Sqft
Acres 0.03
Property Sub-Type Condominium
Property Description
Location
State FL
County Duval
Community Rose Creek Condo
Area 012-San Jose
Direction Head North on San Jose Blvd from Bay Meadows, turn right onto Arcadia Dr. Condo complex is at the end of the rd. Unit 209 is on the second floor of the first building as you drive into the complex parking area.
Interior
Interior Features Breakfast Bar, Built-in Features, Ceiling Fan(s), Eat-in Kitchen, Pantry, Primary Bathroom - Tub with Shower
Heating Central
Cooling Central Air
Flooring Carpet, Tile
Fireplaces Type Wood Burning
Furnishings Unfurnished
Fireplace Yes
Exterior
Parking Features Community Structure, Covered, Detached Carport, Unassigned, Varies by Unit
Utilities Available Electricity Available, Electricity Connected, Sewer Available, Sewer Connected, Water Available, Water Connected
Garage No
Private Pool No
Building
Faces Southwest
Story 3
Sewer Public Sewer
Water Public
Level or Stories 3
New Construction No
Schools
Elementary Schools San Jose
Middle Schools Alfred Dupont
High Schools Terry Parker
Others
Senior Community No
Tax ID 0991990574
Acceptable Financing Cash, Conventional
Listing Terms Cash, Conventional
"My job is to find and attract mastery-based agents to the office, protect the culture, and make sure everyone is happy! "







