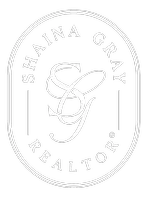3 Beds
2 Baths
1,465 SqFt
3 Beds
2 Baths
1,465 SqFt
Key Details
Property Type Single Family Home
Sub Type Single Family Residence
Listing Status Active
Purchase Type For Sale
Square Footage 1,465 sqft
Price per Sqft $177
Subdivision Cedar Hill Estates
MLS Listing ID 2081580
Bedrooms 3
Full Baths 2
Construction Status Updated/Remodeled
HOA Y/N No
Originating Board realMLS (Northeast Florida Multiple Listing Service)
Year Built 1958
Annual Tax Amount $2,965
Lot Size 9,583 Sqft
Acres 0.22
Lot Dimensions Less then 1/4 acre
Property Sub-Type Single Family Residence
Property Description
Location
State FL
County Duval
Community Cedar Hill Estates
Area 054-Cedar Hills
Direction From I-295 West Beltway, East on Wilson Blvd, Right on Anvers Blvd, Left on Ledbury Dr S, Right on Rodby Dr, Home is on the right .
Interior
Interior Features Primary Bathroom - Tub with Shower
Heating Central, Electric
Cooling Central Air
Flooring Carpet, Vinyl
Furnishings Unfurnished
Laundry Electric Dryer Hookup, In Carport, Washer Hookup
Exterior
Parking Features Additional Parking, Attached Carport, Carport
Carport Spaces 2
Fence Back Yard, Chain Link, Wood
Utilities Available Cable Available, Electricity Connected, Sewer Connected, Water Connected
Roof Type Shingle
Garage No
Private Pool No
Building
Sewer Public Sewer
Water Public
Structure Type Vinyl Siding
New Construction No
Construction Status Updated/Remodeled
Schools
Elementary Schools Cedar Hills
High Schools Westside High School
Others
Senior Community No
Tax ID 0166200000
Acceptable Financing Cash, Conventional, VA Loan
Listing Terms Cash, Conventional, VA Loan
"My job is to find and attract mastery-based agents to the office, protect the culture, and make sure everyone is happy! "







