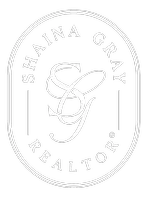4 Beds
4 Baths
2,676 SqFt
4 Beds
4 Baths
2,676 SqFt
Key Details
Property Type Single Family Home
Sub Type Single Family Residence
Listing Status Active
Purchase Type For Rent
Square Footage 2,676 sqft
Subdivision Silverleaf
MLS Listing ID 2092792
Bedrooms 4
Full Baths 3
Half Baths 1
HOA Y/N No
Year Built 2022
Lot Size 6,098 Sqft
Acres 0.14
Property Sub-Type Single Family Residence
Source realMLS (Northeast Florida Multiple Listing Service)
Property Description
Home Features:
Spacious layout with wood floors and carpet in the bedrooms
Gourmet kitchen with granite countertops, kitchen island, and stainless steel appliances
Washer and dryer included as a courtesy
Primary suite features his and her sinks, a garden tub, and a large walk-in closet
Bonus office with French doors - perfect for working from home
Screened-in patio with peaceful pond views
Corner lot with plenty of outdoor space
Attached 2-car garage
Enjoy resort-style amenities and top-rated schools, all within the beautiful Silverleaf master-planned community.
Location
State FL
County St. Johns
Community Silverleaf
Area 305-World Golf Village Area-Central
Direction From I-95 N, Exit 329 towards Green Cove Springs, Left on St. Johns Pkwy, Right on Silverleaf Pkwy, Left on Oaklawn Ct. Take first exit at roundabout on Varner Way. Home is first on the left.
Interior
Heating Central
Cooling Central Air
Exterior
Parking Features Garage, Garage Door Opener, Off Street
Garage Spaces 2.0
Utilities Available Cable Connected, Electricity Connected, Sewer Connected, Water Connected
Porch Patio, Screened
Total Parking Spaces 2
Garage Yes
Private Pool No
Building
Story 1
Level or Stories 1
Others
Senior Community No
Tax ID 0279714900
"My job is to find and attract mastery-based agents to the office, protect the culture, and make sure everyone is happy! "







