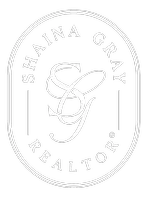3 Beds
3 Baths
1,468 SqFt
3 Beds
3 Baths
1,468 SqFt
Key Details
Property Type Condo
Sub Type Condominium
Listing Status Active
Purchase Type For Sale
Square Footage 1,468 sqft
Price per Sqft $177
Subdivision Crossings At Cypress Trace Condo
MLS Listing ID 2095123
Bedrooms 3
Full Baths 2
Half Baths 1
HOA Fees $300/mo
HOA Y/N Yes
Year Built 2006
Annual Tax Amount $2,260
Property Sub-Type Condominium
Source realMLS (Northeast Florida Multiple Listing Service)
Property Description
Location
State FL
County St. Johns
Community Crossings At Cypress Trace Condo
Area 301-Julington Creek/Switzerland
Direction From US1 turn onto Racetrack Rd heading West. Left on Big Cypress Dr, follow to gate. After gate turn left on Cherry Way and right on S Black Cherry Dr ahead to house on left.
Interior
Interior Features Breakfast Bar, Ceiling Fan(s), Entrance Foyer, Primary Bathroom - Tub with Shower, Walk-In Closet(s)
Heating Central, Heat Pump
Cooling Central Air, Electric
Flooring Carpet
Laundry Electric Dryer Hookup, Upper Level, Washer Hookup
Exterior
Parking Features Attached, Garage, Garage Door Opener
Garage Spaces 1.0
Utilities Available Cable Available, Electricity Connected, Sewer Connected, Water Connected
Amenities Available Gated
View Trees/Woods
Roof Type Shingle
Porch Front Porch
Total Parking Spaces 1
Garage Yes
Private Pool No
Building
Lot Description Dead End Street, Sprinklers In Front, Sprinklers In Rear, Wooded
Story 2
Sewer Private Sewer
Water Public
Level or Stories 2
Structure Type Frame,Stucco
New Construction No
Others
HOA Fee Include Insurance,Maintenance Grounds,Maintenance Structure
Senior Community No
Tax ID 0234290703
Security Features Smoke Detector(s)
Acceptable Financing Cash, Conventional, FHA, VA Loan
Listing Terms Cash, Conventional, FHA, VA Loan
Virtual Tour https://www.zillow.com/view-imx/1072c76c-79e4-49fb-8bde-7321a712d7ea?wl=true&setAttribution=mls&initialViewType=pano
"My job is to find and attract mastery-based agents to the office, protect the culture, and make sure everyone is happy! "







