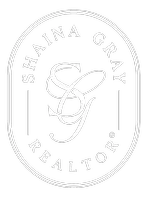5 Beds
3 Baths
3,457 SqFt
5 Beds
3 Baths
3,457 SqFt
OPEN HOUSE
Sun Jul 27, 11:00am - 2:00pm
Key Details
Property Type Single Family Home
Sub Type Single Family Residence
Listing Status Active
Purchase Type For Sale
Square Footage 3,457 sqft
Price per Sqft $209
Subdivision Glen St Johns
MLS Listing ID 2100594
Style Traditional
Bedrooms 5
Full Baths 3
HOA Fees $217/qua
HOA Y/N Yes
Year Built 2014
Annual Tax Amount $2,991
Lot Size 0.260 Acres
Acres 0.26
Property Sub-Type Single Family Residence
Source realMLS (Northeast Florida Multiple Listing Service)
Property Description
Zoned for Liberty Pines Academy (K-8) and the new Beachside High School, both celebrated for outstanding academics in one of the best school districts in the state.
Premier Location & Privacy
Tucked in at the back of the community for true seclusion with no through-traffic, almost no solicitors, yet you're just minutes from everything.
Just a three minute stroll (only four homes down) to the amenity center, where you'll find a sparkling pool, fully equipped fitness room, plus a playground and park perfect for weekend family fun.
Under a 5-minute drive to Ascension St. Vincent's St. Johns County Hospital for 24/7 emergency and specialty care.
Just 12 miles down to the coast, Mickler Beach beckons with its golden sands. Build sandcastles, ride the rolling surf, and unearth shark teeth on unforgettable family treasure hunts.
Just 25 miles to historic downtown St. Augustine's shops, dining, and cultural attractions.
Quick access to Jacksonville's retail and restaurants via I-95.
Uninterrupted Connectivity
Whole-home cellular antenna with in-line signal amplifier ensures consistent, high-strength cell service inside.
Smart home with gigabit-speed wired network throughout each room, Ring doorbell, Nest thermostats, and automated door locks.
Level 2 EV-charger on the home and only 2 miles away from a bank of Tesla superchargers.
Exterior Enhancements
New and durably beautiful RhinoShield exterior coating for 25 years of low-maintenance curb appeal.
Invisible Fence surrounds the front and back yards protecting your pets, professional landscaping, and engineered gutter drainage into the pond and French drains.
Oasis & Wildlife
Front yard fountain greets you as you pull up via the widened driveway.
Six-person hot tub on the screened in back porch overlooking the pond is your front-row seat to spectacular sunsets over the pond.
Custom fire pit for starlit gatherings.
Enjoy local wildlife: deer at dawn, graceful sandhill cranes, waterfowl gliding by, and even the occasional family of otters.
Resort-Style Comfort Inside
Immersive built-in surround-sound and automatic blinds in the living room.
Downstairs 8-foot interior doors frame each room. Amplifying the home's airy feel and lending an elegant, architectural presence throughout the living spaces.
Ideal for remote professionals: your home office features switchable smart-privacy glass doors and motorized shades to ensure focus, comfort, and confidentiality throughout the workday.
Plush, brand-new carpeting throughout the bedrooms and upstairs and pre-plumbed for a whole-house water-softener system.
This turn-key, pond-front gem is poised to attract strong offers. Schedule your private showing today!
I
Location
State FL
County St. Johns
Community Glen St Johns
Area 304- 210 South
Direction From I95 you'll head west on CR 210 then after .5 miles you'll turn left at the light onto Leo Maguire Parkway. Follow that to the end and turn left onto St. Thomas Island Parkway. Continue straight until you hit the roundabout and take the first exit onto Trellis Bay Drive. The home will be on the left.
Interior
Interior Features Breakfast Bar, Open Floorplan, Pantry
Heating Central, Electric, Zoned
Cooling Central Air, Multi Units, Zoned
Flooring Carpet, Tile
Furnishings Unfurnished
Fireplace No
Laundry Electric Dryer Hookup, Washer Hookup
Exterior
Parking Features Garage
Garage Spaces 3.0
Fence Invisible
Utilities Available Cable Available, Sewer Connected, Water Connected
Amenities Available Playground
Waterfront Description Lake Front
View Lake, Protected Preserve
Porch Porch
Total Parking Spaces 3
Garage Yes
Private Pool No
Building
Sewer Public Sewer
Water Public
Architectural Style Traditional
Structure Type Stucco
New Construction No
Schools
Elementary Schools Liberty Pines Academy
Middle Schools Liberty Pines Academy
High Schools Beachside
Others
Senior Community No
Tax ID 0265513420
Acceptable Financing Cash, Conventional, FHA, VA Loan
Listing Terms Cash, Conventional, FHA, VA Loan
"My job is to find and attract mastery-based agents to the office, protect the culture, and make sure everyone is happy! "







