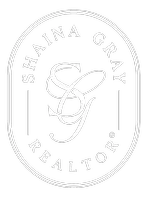4 Beds
3 Baths
2,407 SqFt
4 Beds
3 Baths
2,407 SqFt
Key Details
Property Type Single Family Home
Sub Type Single Family Residence
Listing Status Active
Purchase Type For Sale
Square Footage 2,407 sqft
Price per Sqft $202
Subdivision Julington Creek Plan
MLS Listing ID 2100665
Style Ranch
Bedrooms 4
Full Baths 3
HOA Fees $490/ann
HOA Y/N Yes
Year Built 1999
Annual Tax Amount $3,374
Lot Size 8,276 Sqft
Acres 0.19
Property Sub-Type Single Family Residence
Source realMLS (Northeast Florida Multiple Listing Service)
Property Description
Welcome to your dream home at Maplewood Drive, nestled in the prestigious Julington Creek Plantation of St. Johns. This meticulously crafted residence blends modern elegance with functional living, offering a perfect sanctuary for relaxation and productivity.
Step inside to discover luxury vinyl plank flooring that flows seamlessly throughout, creating a warm and sophisticated ambiance. The thoughtfully designed split-bedroom floor plan ensures privacy and comfort, with a spacious owner's retreat featuring a spa-inspired en-suite bathroom. Indulge in the luxury of dual vanities, a soaking tub, and a separate walk-in shower, creating a serene escape from the day.
The heart of the home is the gourmet kitchen, where upgraded white cabinetry, sleek granite countertops, and premium stainless steel appliances combine to inspire culinary creativity. Perfect for entertaining or everyday living, the open layout connects the kitchen
Location
State FL
County St. Johns
Community Julington Creek Plan
Area 301-Julington Creek/Switzerland
Direction From St. Rd. 13, left on Race Track Road, to R on Flora Branch Blvd, right on Maplewood to home on your left.
Interior
Interior Features Ceiling Fan(s), Entrance Foyer, Primary Bathroom -Tub with Separate Shower, Split Bedrooms, Walk-In Closet(s)
Heating Central
Cooling Central Air
Flooring Tile
Fireplaces Type Electric
Fireplace Yes
Exterior
Parking Features Additional Parking, Garage, On Street
Garage Spaces 2.0
Utilities Available Cable Available, Electricity Available, Water Connected
Amenities Available Park
Total Parking Spaces 2
Garage Yes
Private Pool No
Building
Water Public
Architectural Style Ranch
New Construction No
Others
Senior Community No
Tax ID 2493501930
Security Features 24 Hour Security
Acceptable Financing Cash, Conventional, FHA, VA Loan
Listing Terms Cash, Conventional, FHA, VA Loan
"My job is to find and attract mastery-based agents to the office, protect the culture, and make sure everyone is happy! "







