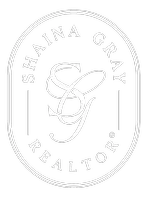3 Beds
2 Baths
1,866 SqFt
3 Beds
2 Baths
1,866 SqFt
Key Details
Property Type Single Family Home
Sub Type Single Family Residence
Listing Status Active
Purchase Type For Sale
Square Footage 1,866 sqft
Price per Sqft $241
Subdivision Julington Creek Plan
MLS Listing ID 2100837
Style Ranch
Bedrooms 3
Full Baths 2
HOA Fees $420/ann
HOA Y/N Yes
Year Built 1993
Annual Tax Amount $2,782
Lot Size 0.290 Acres
Acres 0.29
Property Sub-Type Single Family Residence
Source realMLS (Northeast Florida Multiple Listing Service)
Property Description
Split floor plan with all new appliances (2023-2024), HVAC (2019), Roof (2015), LVP Flooring, new tile in bath, wood burning fireplace, indoor laundry with cabinets for storage, water softener, new water heater. French doors from family room leading to fenced backyard. Outdoor storage shed/playhouse in the backyard with fire pit. Irrigation system to maintain lush landscaping. Courtyard entry two car garage with large driveway. Brick front and Hardie plank siding make outdoor maintenance easy. Serene view of pond and great community amenities
Location
State FL
County St. Johns
Community Julington Creek Plan
Area 301-Julington Creek/Switzerland
Direction SOUTH on SR 13, LEFT on Racetrack Rd., RIGHT on Hummingbird Ct into Timber Trace Community. Home on RIGHT.
Interior
Interior Features Breakfast Bar, Breakfast Nook, Ceiling Fan(s), Entrance Foyer, Primary Bathroom - Shower No Tub, Split Bedrooms, Walk-In Closet(s)
Heating Central, Electric, Heat Pump
Cooling Central Air, Electric
Flooring Carpet, Tile, Vinyl
Fireplaces Number 1
Fireplaces Type Wood Burning
Furnishings Unfurnished
Fireplace Yes
Laundry Electric Dryer Hookup, Washer Hookup
Exterior
Exterior Feature Fire Pit
Parking Features Attached, Garage, Garage Door Opener, Off Street
Garage Spaces 2.0
Fence Back Yard, Privacy, Wood
Utilities Available Electricity Connected, Sewer Connected, Water Available
Amenities Available Clubhouse
View Pond
Roof Type Shingle
Porch Porch
Total Parking Spaces 2
Garage Yes
Private Pool No
Building
Lot Description Corner Lot
Faces Southeast
Sewer Public Sewer
Water Public
Architectural Style Ranch
Structure Type Fiber Cement,Frame
New Construction No
Schools
Elementary Schools Julington Creek
Middle Schools Fruit Cove
High Schools Creekside
Others
Senior Community No
Tax ID 2500040080
Acceptable Financing Cash, Conventional, FHA, USDA Loan, VA Loan
Listing Terms Cash, Conventional, FHA, USDA Loan, VA Loan
"My job is to find and attract mastery-based agents to the office, protect the culture, and make sure everyone is happy! "







