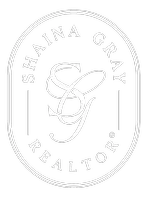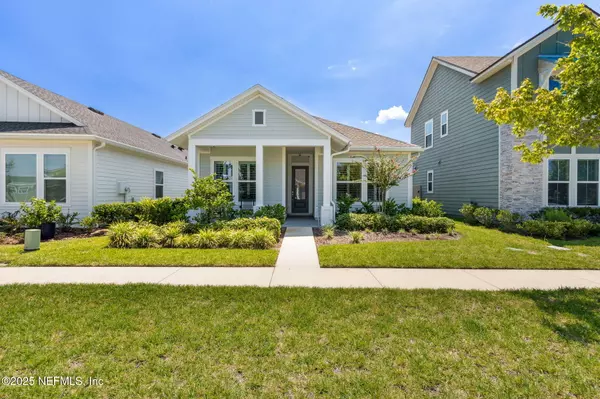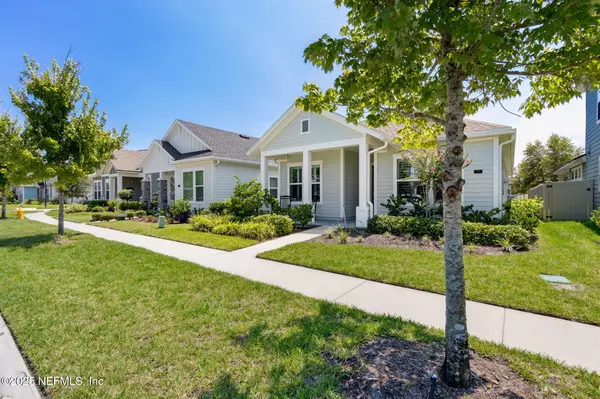3 Beds
2 Baths
1,794 SqFt
3 Beds
2 Baths
1,794 SqFt
Key Details
Property Type Single Family Home
Sub Type Single Family Residence
Listing Status Active
Purchase Type For Sale
Square Footage 1,794 sqft
Price per Sqft $348
Subdivision West End At Town Center
MLS Listing ID 2105471
Style Traditional
Bedrooms 3
Full Baths 2
HOA Fees $670/ann
HOA Y/N Yes
Year Built 2021
Annual Tax Amount $6,335
Lot Size 3,920 Sqft
Acres 0.09
Property Sub-Type Single Family Residence
Source realMLS (Northeast Florida Multiple Listing Service)
Property Description
This stunning 3-bedroom, 2-bath home features over $70,000 in premium upgrades and thoughtful design throughout. The open-concept floor plan centers around a deluxe kitchen with soft-close cabinetry, a spacious island topped with quartz countertops, a stylish backsplash, and stainless steel appliances—perfect for both everyday living and entertaining.
Additional highlights include luxury vinyl plank flooring throughout, plantation shutters, custom California Closet systems, and a professionally epoxy-coated garage floor for added durability and style.
At the rear of the home, enjoy a bright and airy sunroom that opens to a private, fully fenced backyard complete with a paver patio—ideal for relaxing or hosting guests.
And the location? It doesn't get better. Just a short walk to Nocatee Town Center and the neighborhood park, this home offers both convenience and community.
This is it—your search is over. Welcome home. Ask about our Preferred Membership to Gate Hospitality - Ponte Vedra Inn & Club, The Lodge & Club, Epping Forest, and The River Club.
Location
State FL
County St. Johns
Community West End At Town Center
Area 272-Nocatee South
Direction Crosswater Parkway to Preservation Trail turn right on Crestview Dr. left on Park Center Avenue, home on left
Interior
Interior Features Breakfast Bar, Eat-in Kitchen, Entrance Foyer, Kitchen Island, Open Floorplan, Pantry, Primary Bathroom - Shower No Tub, Primary Downstairs, Walk-In Closet(s)
Heating Central
Cooling Central Air
Flooring Laminate
Exterior
Parking Features Attached, Garage
Garage Spaces 2.0
Utilities Available Cable Connected
Amenities Available Park
Porch Patio
Total Parking Spaces 2
Garage Yes
Private Pool No
Building
Water Public
Architectural Style Traditional
New Construction No
Others
Senior Community No
Tax ID 0680490970
Acceptable Financing Cash, Conventional, VA Loan
Listing Terms Cash, Conventional, VA Loan
"My job is to find and attract mastery-based agents to the office, protect the culture, and make sure everyone is happy! "







