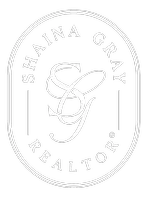$367,000
$355,000
3.4%For more information regarding the value of a property, please contact us for a free consultation.
3 Beds
3 Baths
1,760 SqFt
SOLD DATE : 08/22/2025
Key Details
Sold Price $367,000
Property Type Single Family Home
Sub Type Single Family Residence
Listing Status Sold
Purchase Type For Sale
Square Footage 1,760 sqft
Price per Sqft $208
Subdivision Alderman Park
MLS Listing ID 2098641
Sold Date 08/22/25
Style Ranch
Bedrooms 3
Full Baths 2
Half Baths 1
HOA Y/N No
Year Built 1960
Annual Tax Amount $2,934
Lot Size 10,454 Sqft
Acres 0.24
Property Sub-Type Single Family Residence
Source realMLS (Northeast Florida Multiple Listing Service)
Property Description
This place already feels like home — all it's missing is you! Featuring 3 spacious bedrooms, marble countertops, and matching laminate flooring throughout, this home offers comfort and style in every room. Cozy up next to the fireplace or enjoy meals at the breakfast bar.
Step out to the screened rear porch overlooking a self-draining in-ground pool with its own disposal system and dedicated water supply — perfect for Florida living! The fully fenced backyard adds both privacy and peace of mind.
There are so many beautiful features here, you'll just have to come take a peek for yourself!
No Creative or Seller Financing!! EMD Required!!
Location
State FL
County Duval
Community Alderman Park
Area 041-Arlington
Direction From Arlington Expressway (FL-115), take the exit for Cesery Blvd and head north. Turn right onto Lone Star Rd, then left onto Floral Bluff Rd. Continue straight and turn right onto Bellemead Blvd. The home will be on your left.
Interior
Interior Features Breakfast Bar, Ceiling Fan(s), Eat-in Kitchen, Entrance Foyer, Primary Bathroom - Shower No Tub, Walk-In Closet(s)
Heating Central
Cooling Central Air
Flooring Laminate
Fireplaces Number 1
Furnishings Unfurnished
Fireplace Yes
Laundry Electric Dryer Hookup, In Garage
Exterior
Parking Features Attached, Garage
Garage Spaces 2.0
Pool In Ground
Utilities Available Cable Connected, Electricity Connected, Sewer Connected, Water Connected
Roof Type Shingle
Porch Rear Porch
Total Parking Spaces 2
Garage Yes
Private Pool No
Building
Faces Southeast
Sewer Public Sewer
Water Public
Architectural Style Ranch
New Construction No
Schools
Elementary Schools Parkwood Heights
Middle Schools Arlington
High Schools Terry Parker
Others
Senior Community No
Tax ID 1427950000
Security Features Carbon Monoxide Detector(s),Smoke Detector(s)
Acceptable Financing Cash, Conventional, FHA, VA Loan
Listing Terms Cash, Conventional, FHA, VA Loan
Read Less Info
Want to know what your home might be worth? Contact us for a FREE valuation!

Our team is ready to help you sell your home for the highest possible price ASAP
"My job is to find and attract mastery-based agents to the office, protect the culture, and make sure everyone is happy! "







